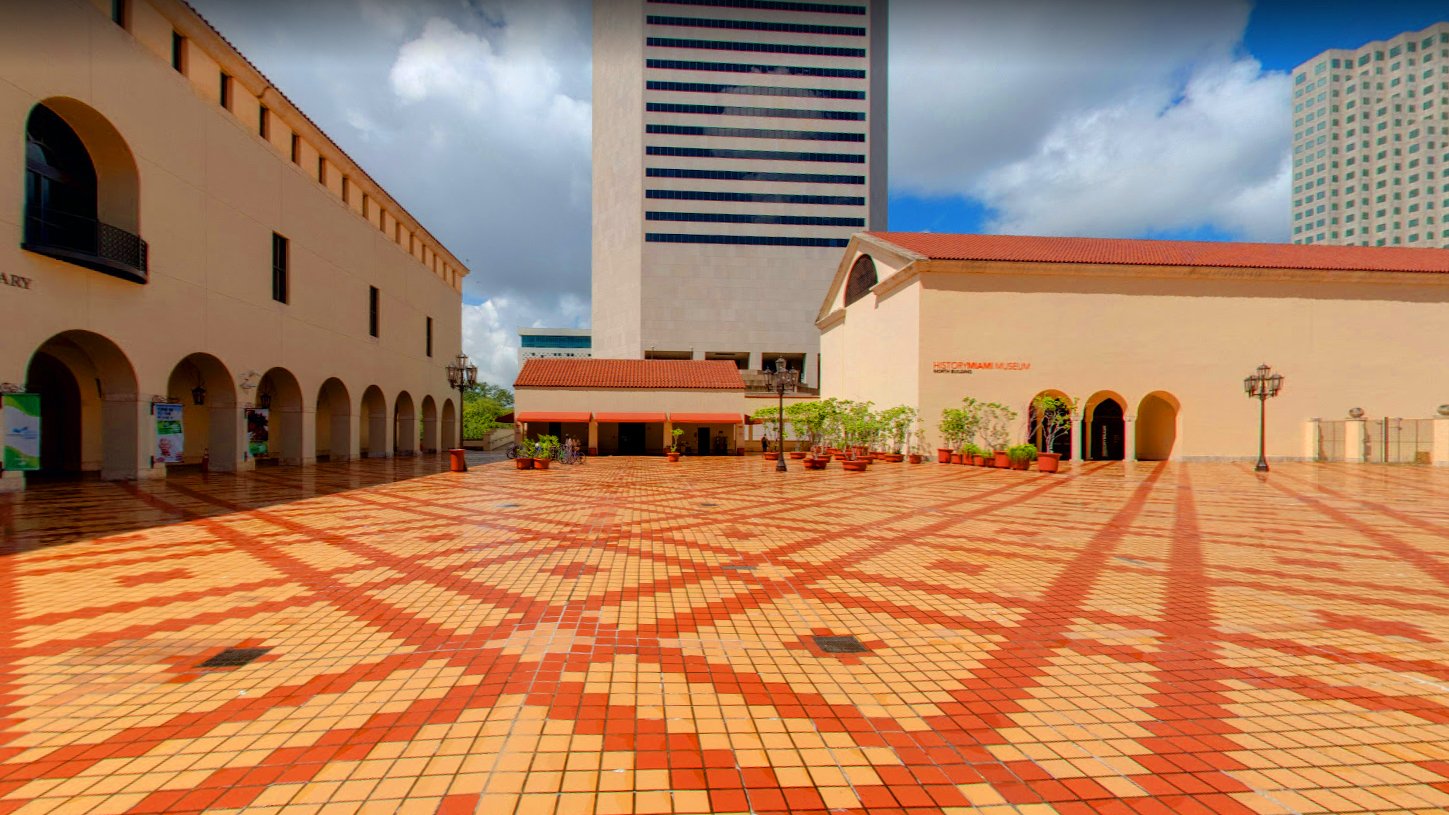SHADE PAVILLION - MIAMI DADE CULTURAL CENTER
CLIENT : MIAMI CULTURAL CENTER
LOCATION : 101 W FLAGLER, MIAMI FL
SCALE: PAVILLION
STATUS: CONCEPT
STORY : On a visit to History Miami, as I usually do, I take the Metrorail to Government Center and walk across the street. taking the long way, I walk across the east side of the building to ascend the ramp on the south side. As I reach the top, I emerge onto the main plaza. However, on this particular day, I might have been dehydrated or it was a record high heat day because the plaza felt unbearably hot.
Discussing how unfortunate it was that the plaza always seemed empty in the middle of the day, and we came up with the idea of intervening with a shade structure to activate it.
Considering that the plaza was designed by Philip Johnson, we thought of his relationship with the master architect Mies van der Rohe. In the spirit of reuniting old friends, we drew inspiration from Mies' unbuilt Convention Hall design for Chicago. We created concrete stone pedestals to support the primary white steel truss frame. The roof consists of a series of deep trusses that span from east to west. The perimeter elevations are clad in wood louvers. To provide protection from rain, the roof is made of corrugated polycarbonate, while slats of wood are used to further screen the light.
Visit History Miami - LINK


